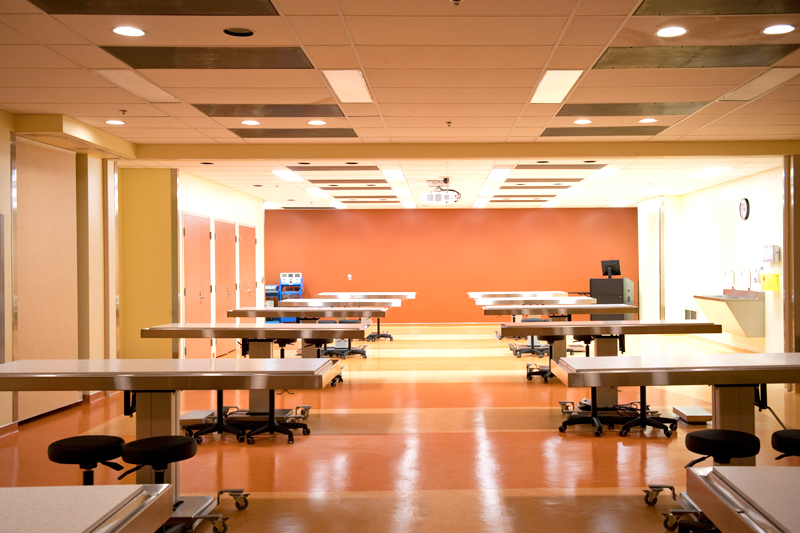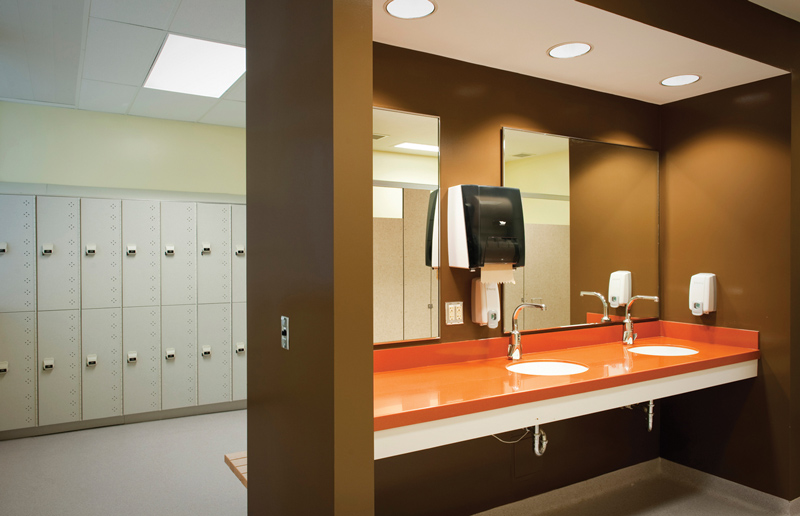
Medical Device Reprocessing
- Instrument Washer/Dryers
- Steam Autoclave
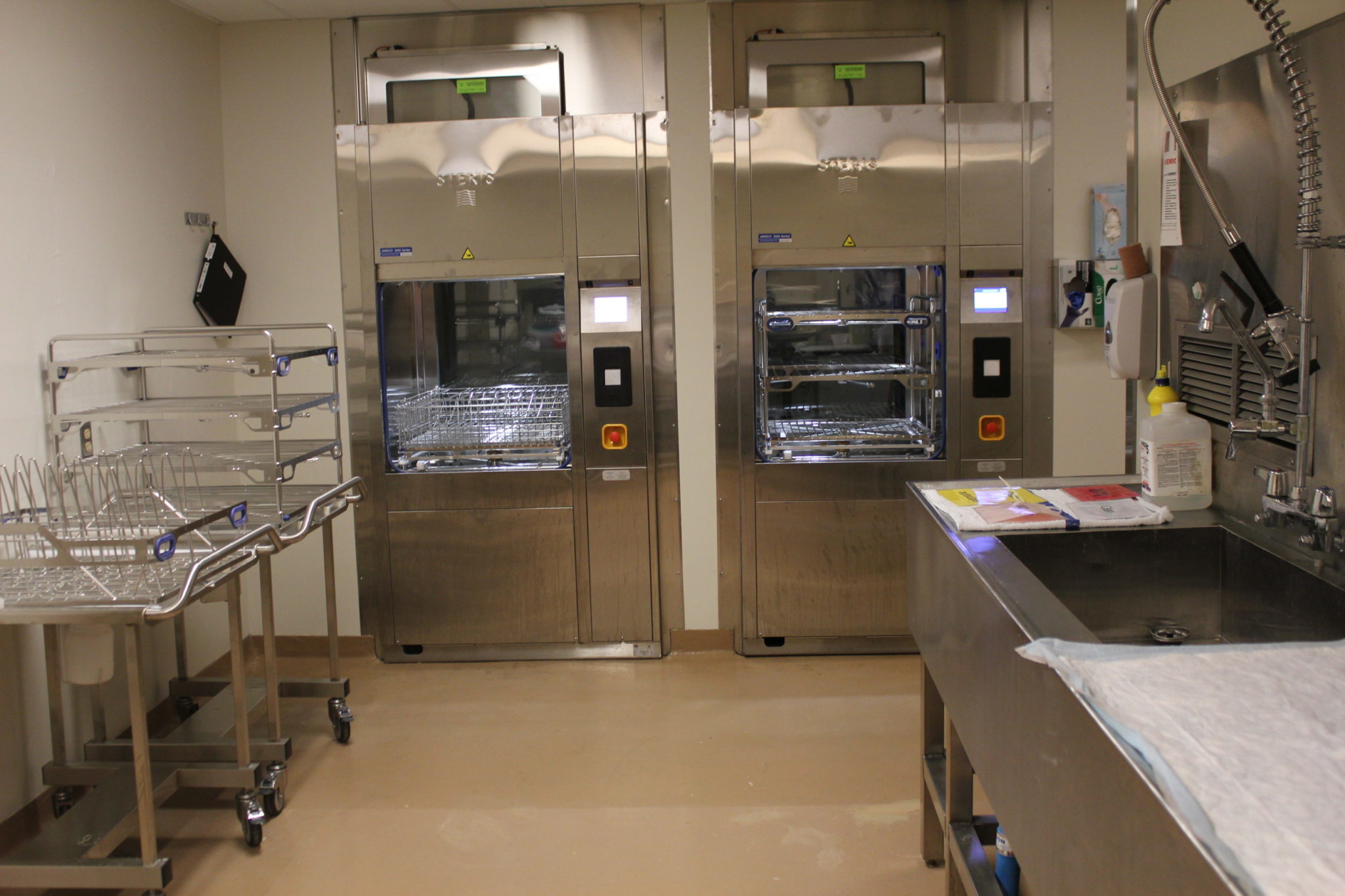
 Debriefing Room 1
Debriefing Room 1
- Meeting table and chairs
- PC with LED Monitor
- Laptop connections
- Whiteboard
- Audio and Video capture and playback capability
 Debriefing Room 2
Debriefing Room 2
- Meeting table and chairs
- PC with LED Monitor
- Laptop connections
- Whiteboard
- Audio and Video capture and playback capability
 Debriefing Room 3
Debriefing Room 3
- Meeting table and chairs
- PC with LED Monitor
- Laptop connections
- Whiteboard
- Audio and Video capture and playback capability
 Control Room 1
Control Room 1
- Dedicated control rooms for each Theatre-Based Sim Room
- Large one-way glass viewing Theatre-Based Sim Rooms
- Audio and Video capture and playback control
Theatre-Based Sim Room 3
- Crash cart
- Medication cart
- Anesthesia machine
- Diagnostic image viewing station
- Articulating arm with medical gases and suction
- Audio and Video capture and playback capability
- Dedicated control room with one-way glass
- Access to scrub area
- LED OR lights
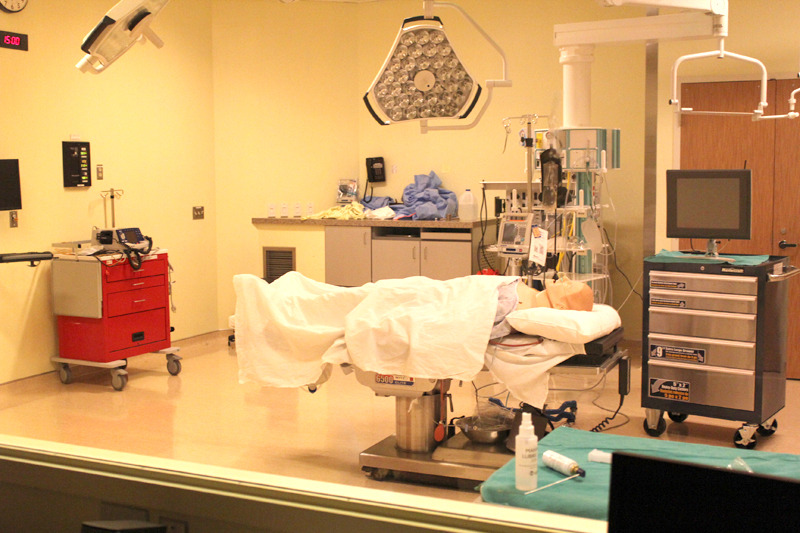
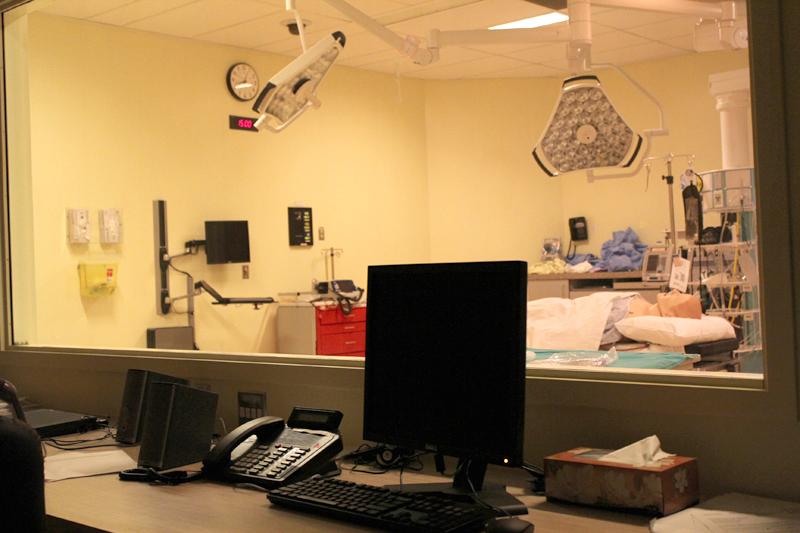
Theatre-Based Sim Room 2
- Crash cart
- Medication cart
- Diagnostic image viewing station
- Articulating arm with medical gases and suction
- Fully integrated MIS suite
- Audio and Video capture and playback capability
- Dedicated control room with one-way glass
- Lead-lined room
- Access to scrub area
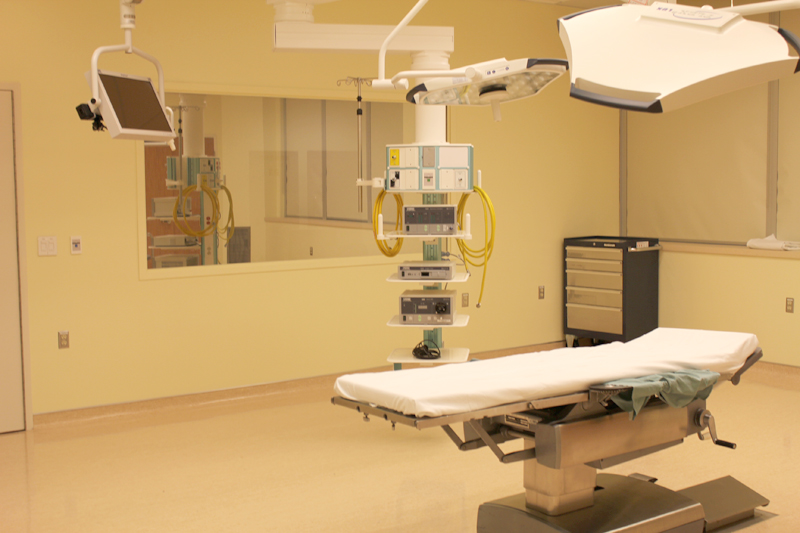

 Control Room 3
Control Room 3
- Dedicated control rooms for each Theatre-Based Sim Room
- Large one-way glass viewing Theatre-Based Sim Rooms
- Audio and Video capture and playback control
 Control Room 2
Control Room 2
- Dedicated control rooms for each Theatre-Based Sim Room
- Large one-way glass viewing Theatre-Based Sim Rooms
- Audio and Video capture and playback control
Theatre-Based Sim Room 1
- Crash cart
- Medication cart
- Diagnostic image viewing station
- Articulating arm with medical gases and suction
- Handwashing station
- Audio and Video capture and playback capability
- Dedicated control room with one-way glass
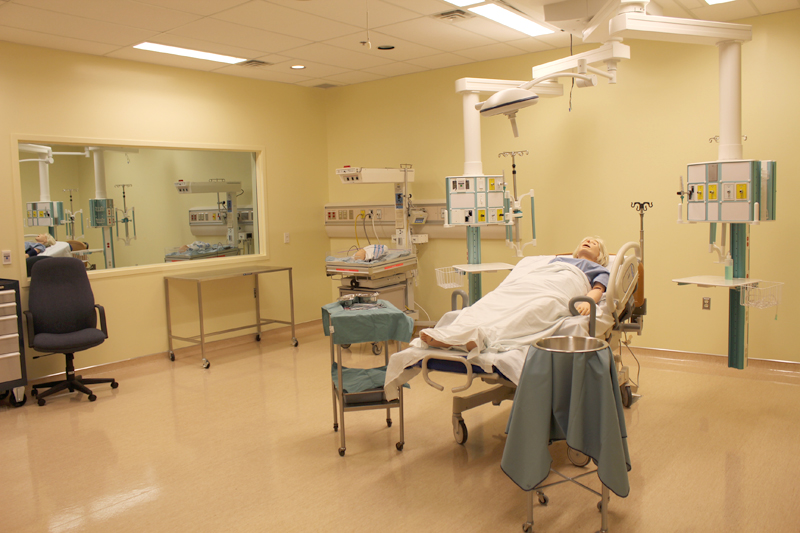
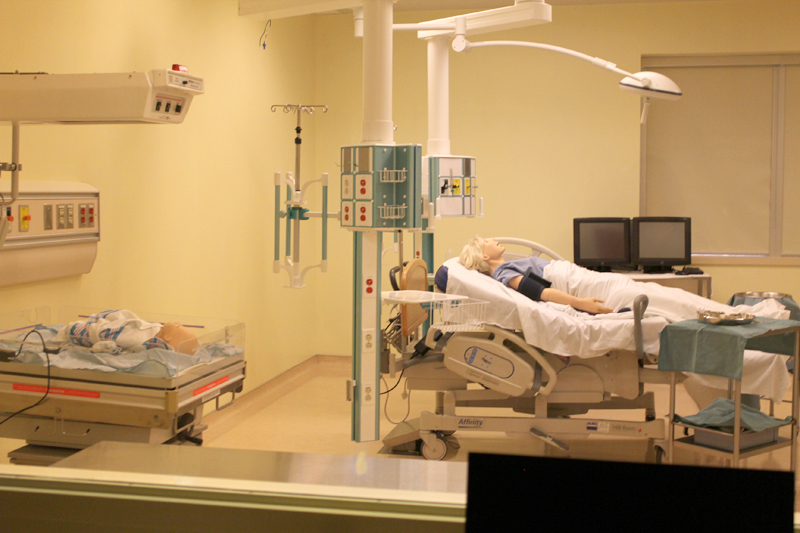
Theatre-Based Sim Room 4
- Crash cart
- Medication cart
- Diagnostic image viewing station
- Articulating arm with medical gases and suction
- Handwashing station
- Audio and Video capture and playback capability
- Dedicated control room with one-way glass
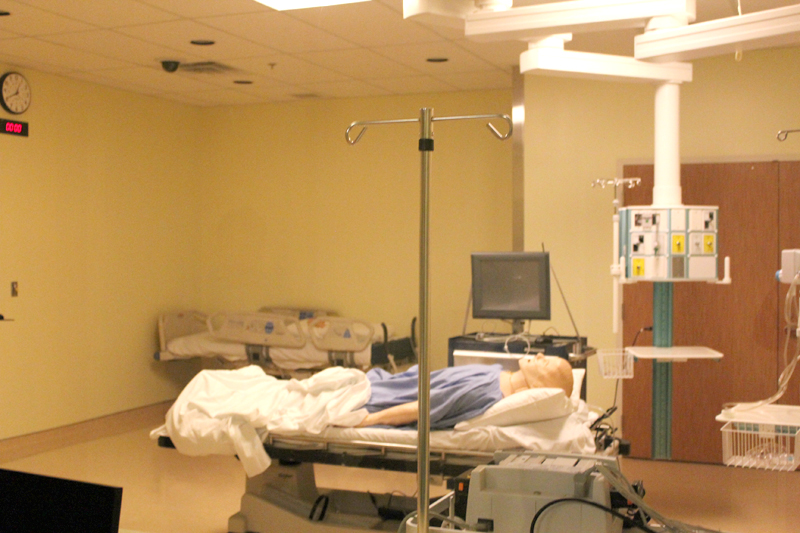
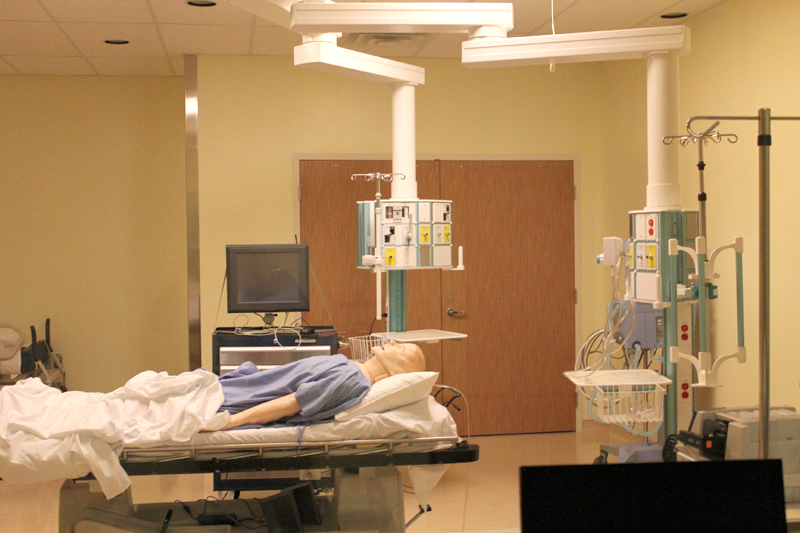
 Control Room 4
Control Room 4
- Dedicated control rooms for each Theatre-Based Sim Room
- Large one-way glass viewing Theatre-Based Sim Rooms
- Audio and Video capture and playback control
Standardized Patient Rooms
Six separate exam rooms
- Stretcher/Exam table
- White board
- Medical gases & suction
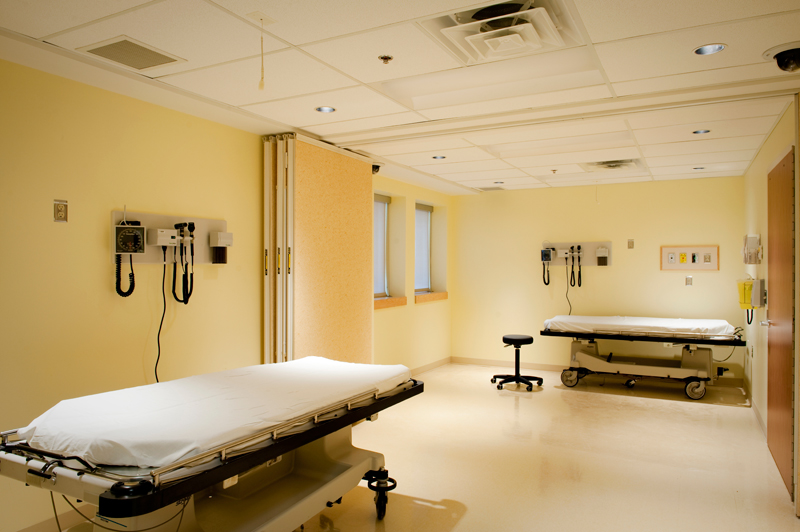
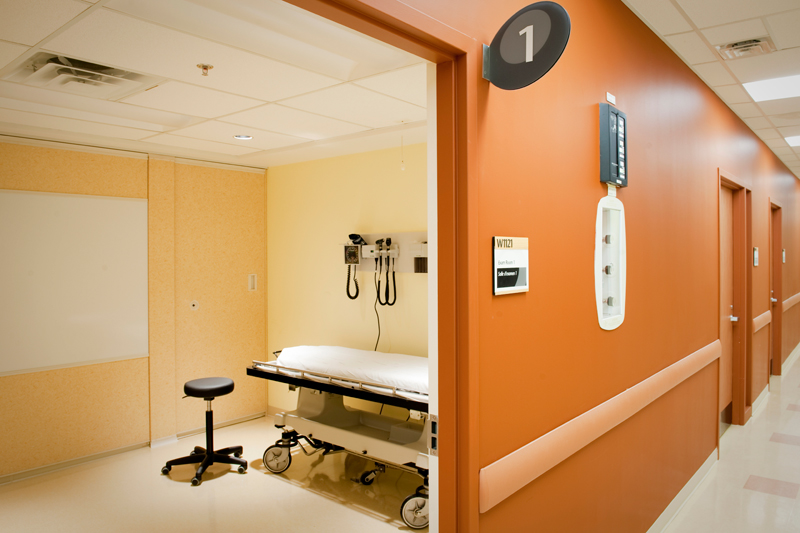
Procedural Skills Room 1
- Podium
- Procedural skills tables
- LCD projector
- Scrub sinks
- Sitting stools
- White board
- Demo station with HD capture
- Suction
- Audio and Video capture and playback capability
Procedural Skills Room 2
- Podium
- Procedural skills tables
- LCD projector
- Scrub sinks
- Sitting stools
- White board
- Demo station with HD capture
- Suction
- Audio and Video capture and playback capability
Procedural Skills Room 3
- Podium
- Procedural skills table
- LCD projector
- Scrub sinks
- Sitting stools
- White board
- Suction & Medical Gases
- Lead-lined room
- Audio and Video capture and playback capability
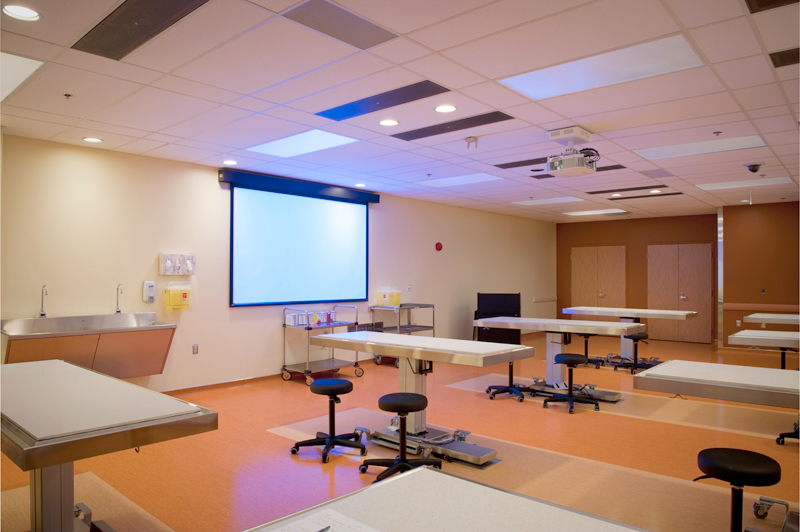
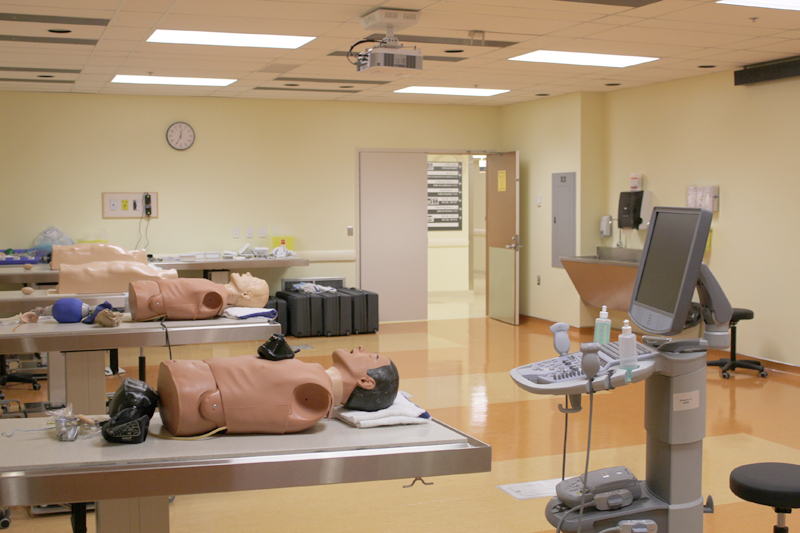
Reception
- Sitting area
- Wayfinding monitors
Female Locker Room
- Lockers
- Washrooms
- Scrub change area
- Showers
Male Locker Room
- Lockers
- Washrooms
- Scrub change area
- Showers
Small Conference Room
Capacity – up to 40 participants depending on configuration.
- Podium
- Conference table and chairs
- LCD projector
- Catering counter with adjacent kitchenette
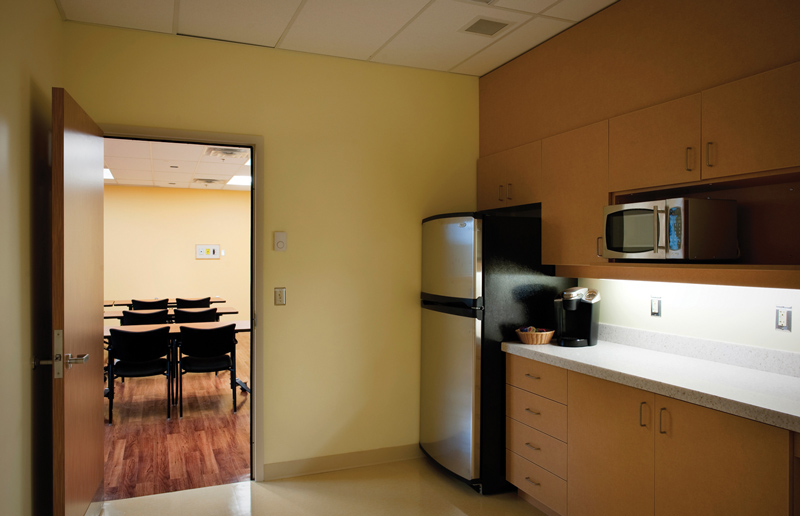
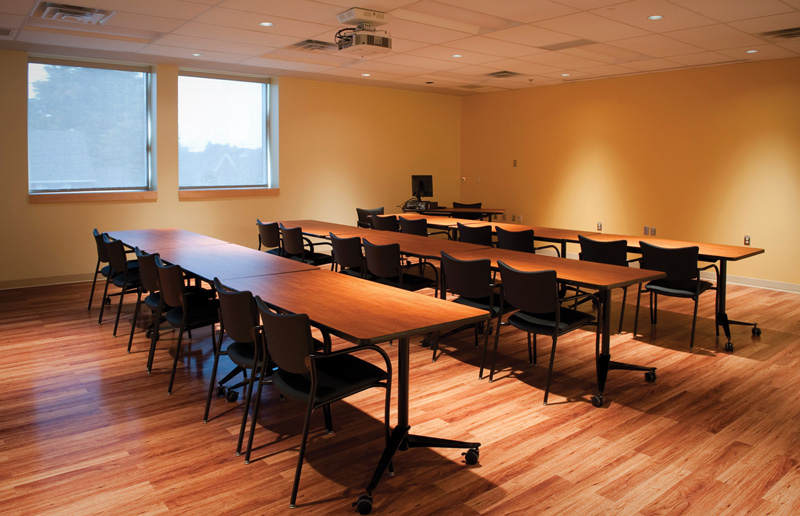
Large Conference Room
Capacity – up to 60 participants depending on configuration.
- Podium
- Conference table and chairs
- 2 80in LED Monitors
- White board
- Catering counter with adjacent kitchenette
- Videoconferencing capability
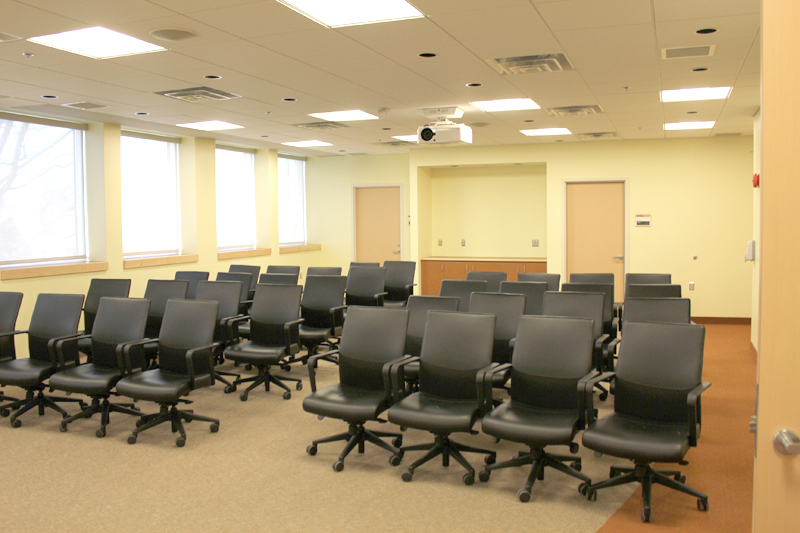
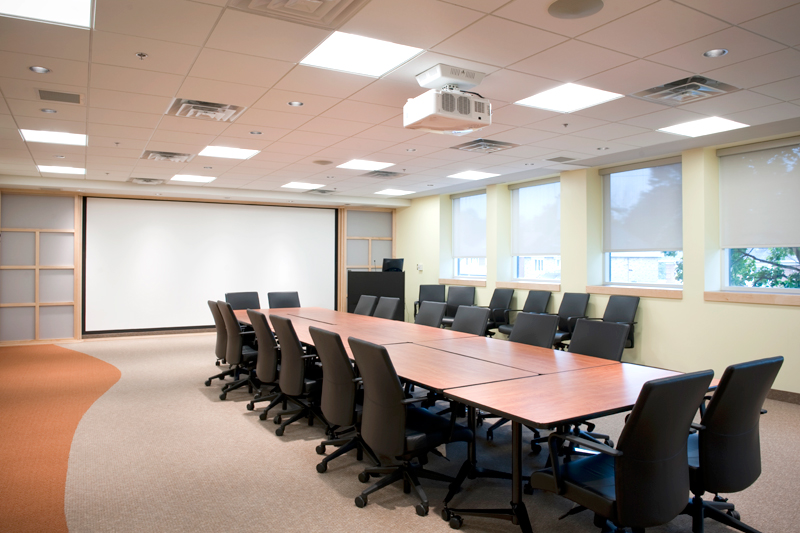

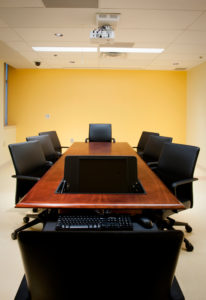 Debriefing Room 1
Debriefing Room 1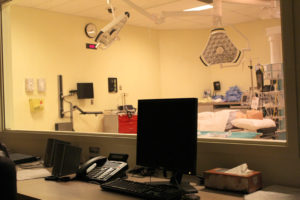 Control Room 1
Control Room 1